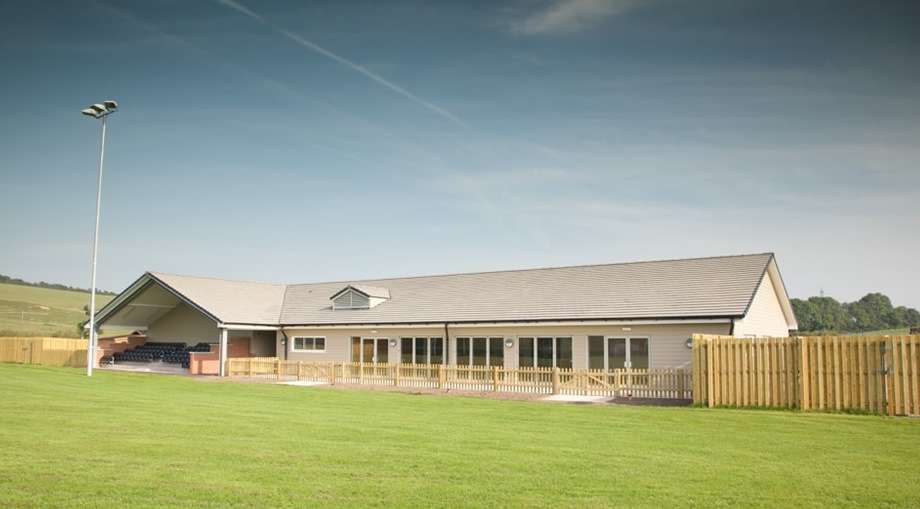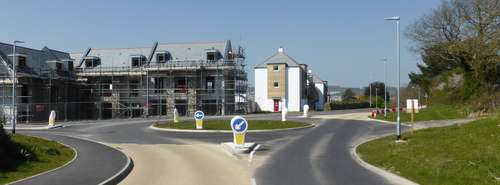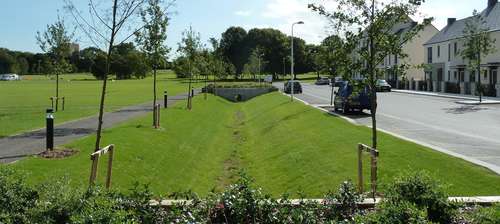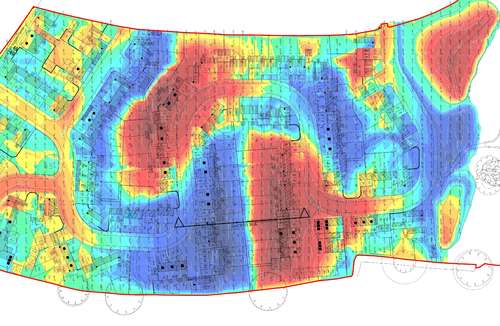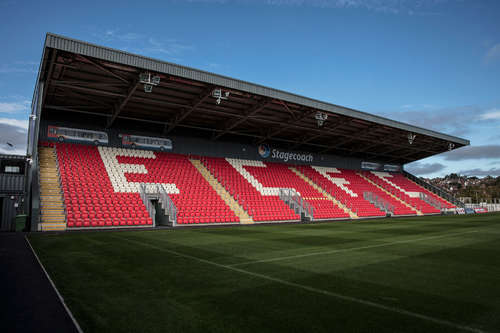Axminster Town FC
Devon
Working with GJR Architects for client Devonshire Homes we provided the highways access and drainage design for Axminster Town FC’s new clubhouse and first team pitch. A 3G pitch, a second team / training pitch and a mini-football pitch were also provided as part of this impressive new sports complex.
As the pitches were built in an area of the River Axe flood plain, one of our key roles was to undertake the modelling and calculations for the compensatory flood plain storage. This was required to ensure there was no increased flood risk for any third parties and to help secure Environment Agency approval for the scheme.
We built a Digital Terrain Model from a 3D topographic survey which subsequently became a powerful tool used to optimise the cut and fill earthworks balance on site. The new clubhouse was opened and Axminster FC started paying at their new ground at the start of the 2014-15 season.
Photograph reproduced courtesy of GJR Architects

